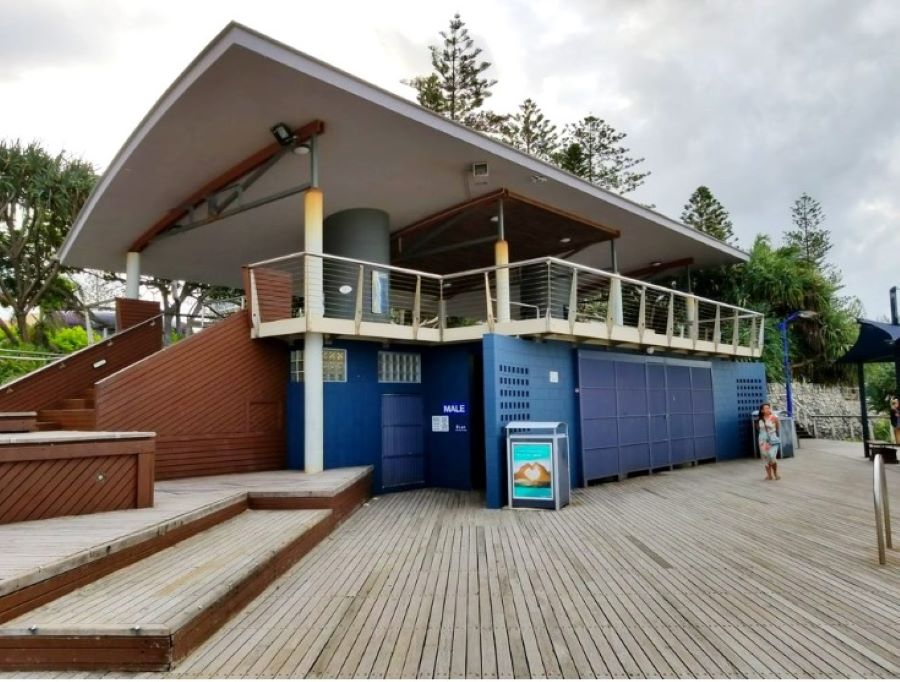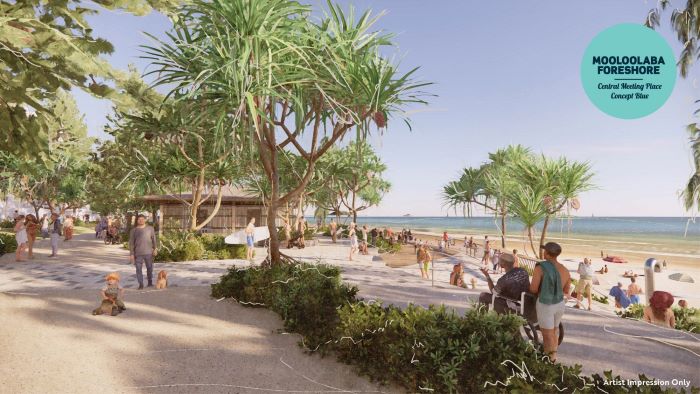The community has voted for a fresh, new-look amenities block to essentially replace the dated Loo with a View at Mooloolaba.
Two designs were presented to members of the public via a survey, including Concept Blue, featuring a contemporary new look, and Concept Yellow, influenced by the current loo.
The former was chosen by three quarters of respondents.
The current loo will be demolished, despite pleas to retain it in some shape or form, while the architect said he would be content if the community got what they wanted.
Sunshine Coast Council councillors considered the community’s preferred option feedback at the Ordinary Meeting on January 25.
They were presented with engineering reports and state authority advice before voting on, and endorsing, Concept Blue.
A council press release said the project involves addressing the existing Loo with a View, its aged state and accessibility issues, while still maintaining public amenities in the same location.
Council said independent engineering and access reports deemed many components of the 35-year-old structure as suffering the effects of the “highly corrosive beach environment”, and non-compliant with current People with Disability Access or modern sustainable building design standards.
Environment and Liveability Portfolio Councillor Peter Cox said there was on emphasis on the Sunshine Coast becoming a more active, sustainable and accessible region.
“Feedback received from more than 1300 surveys and conversations with the community and stakeholder groups showed a clear preference,” he said.

“Three quarters of respondents chose Concept Blue as their overall preferred design.
“Many expressed that Concept Blue feels open, contemporary and consistent with the green natural landscape we love most about Mooloolaba.
“The community was eager to maintain the new character, aesthetic and quality established in the Northern Parkland.
“As well as the layout and architectural style of Concept Blue, there was a clear preference for improved inclusion and accessibility with 69 per cent wanting public toilets and showers on the same level as the Mooloolaba Esplanade.
“Of the respondents, 73 per cent want an open-plan design allowing for more beachfront parkland, and 75 per cent want to separate the meeting and event area from the toilet block with a new, open-sided shade canopy that flows onto a large, grassed area.
“Ensuring high-quality community spaces is a top priority for our future.
“We understand the vital contribution our urban places make to our healthy community, social inclusion, economic performance and environmental safeguarding.
“The Northern Parkland has provided a great boost to nearby businesses in Mooloolaba, and I have no doubt the next stage of the foreshore’s revitalisation will do the same.”
The Central Meeting Place encompasses 6500sqm of beachfront parkland near the Brisbane Road entry point to Mooloolaba Esplanade.
It is intended to be a place where our community can arrive, meet, gather, celebrate, and connect with nature and each other.
Funding and construction timelines for the next stage of the Mooloolaba Foreshore Revitalisation are yet to be determined and council will continue to keep the community informed.

Concept Blue
- This reimagines Mooloolaba’s beachfront arrival experience and celebrates the beach and natural beauty as the hero of the foreshore.
- An open-sided, shade canopy inspired by nature, creates a new meeting place and event space, which flows onto a large, grassed area.
- This open-plan design allows for increased beachfront parkland with new viewing decks, grassed areas and terraced seating.
- Fully accessible public amenities, with Changing Places* facilities and family change rooms, are located on the same level as Mooloolaba Esplanade for direct and easy access from the coastal pathway.
- The public amenities are housed in ‘pods’ in the same architectural style as Stage One Northern Parkland. Walkways and breezeways provide enhanced ventilation and views from the Esplanade to the ocean.
Article source: www.sunshinecoastnews.com.au
Did you miss our previous article…
https://www.noosapropertymanagement.com.au/?p=2155
